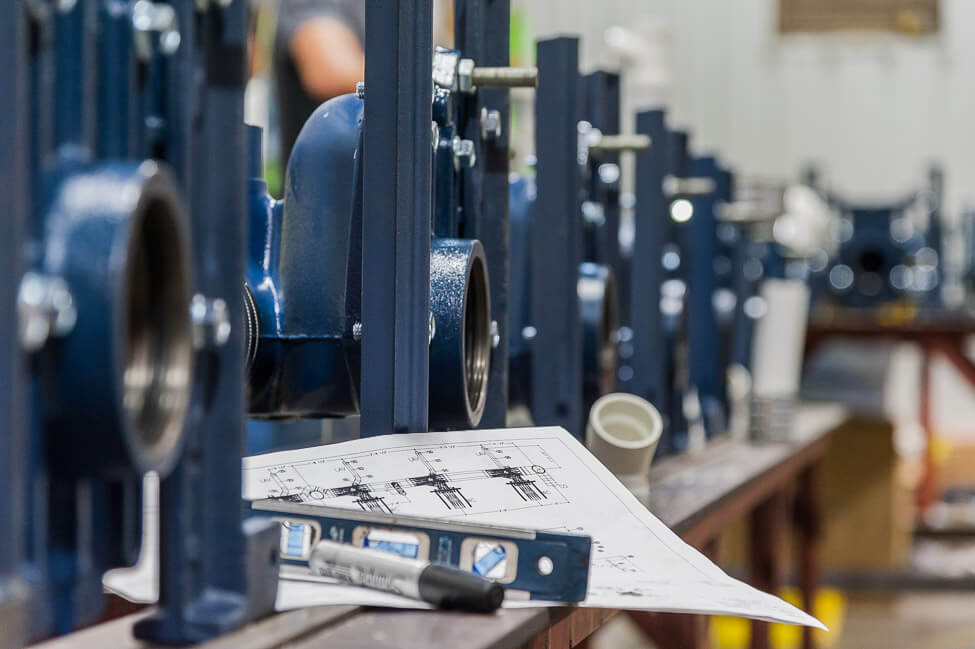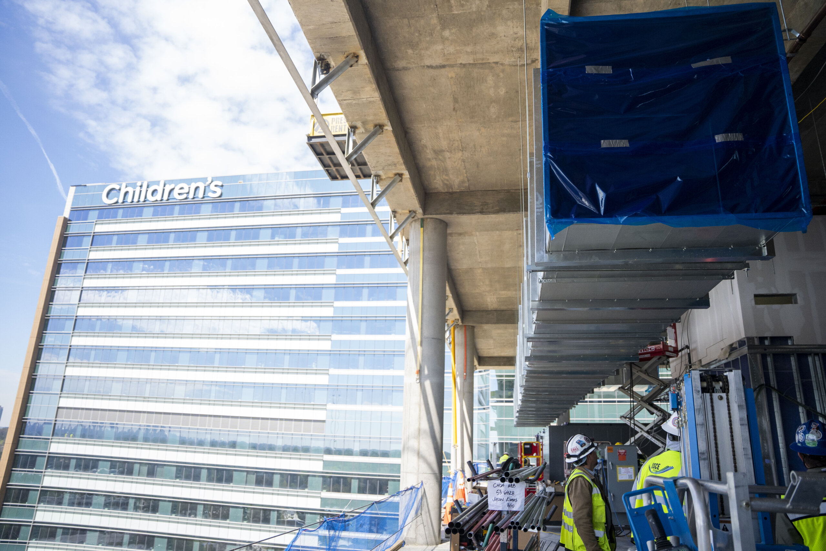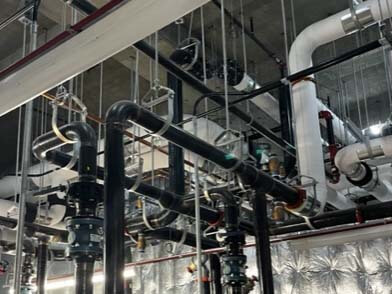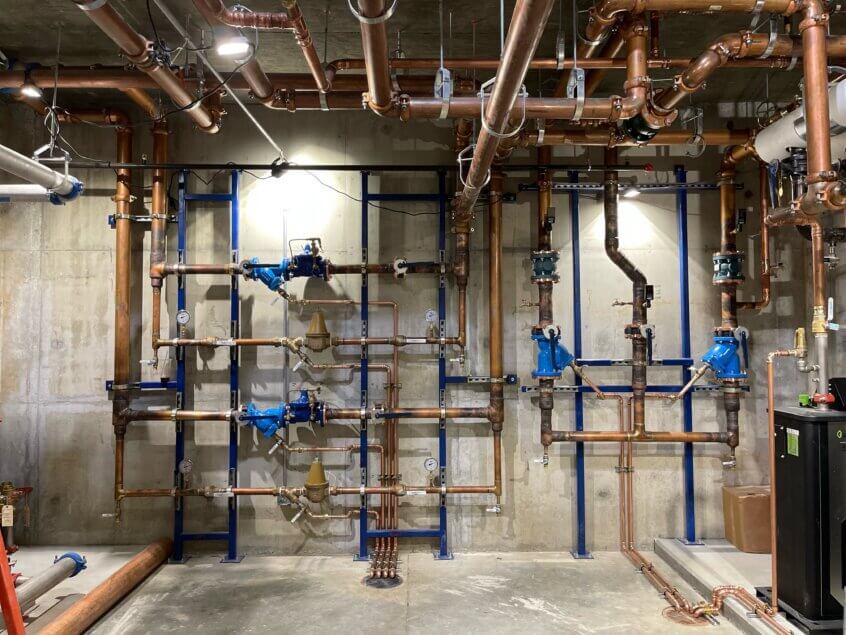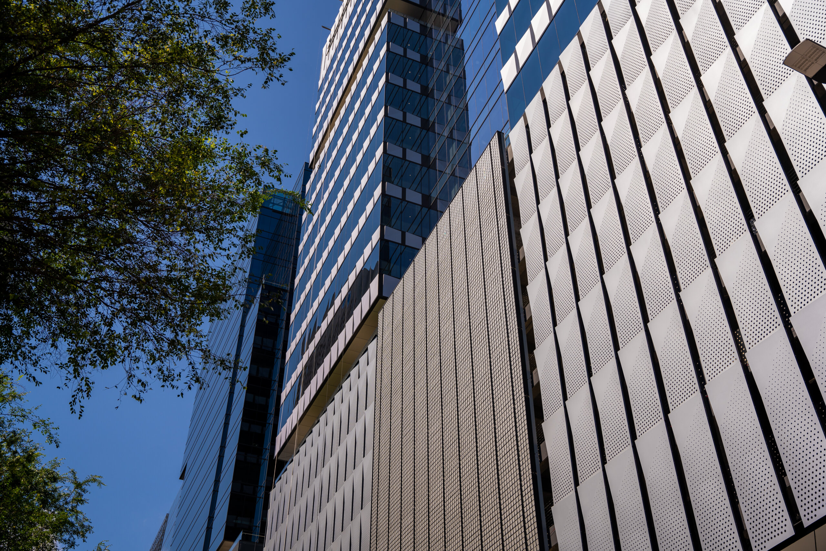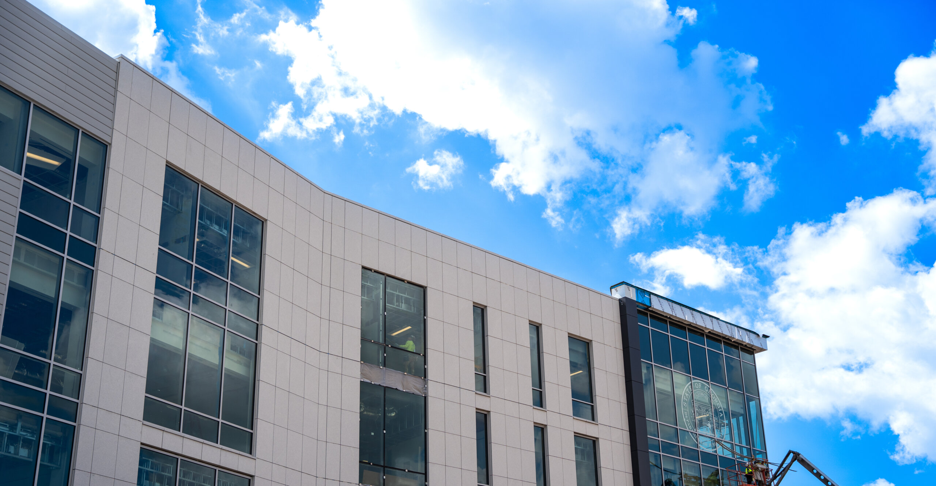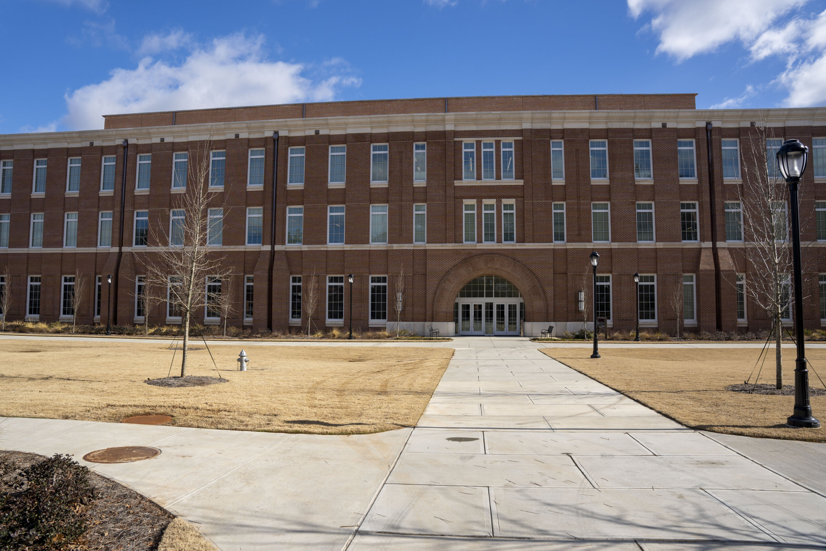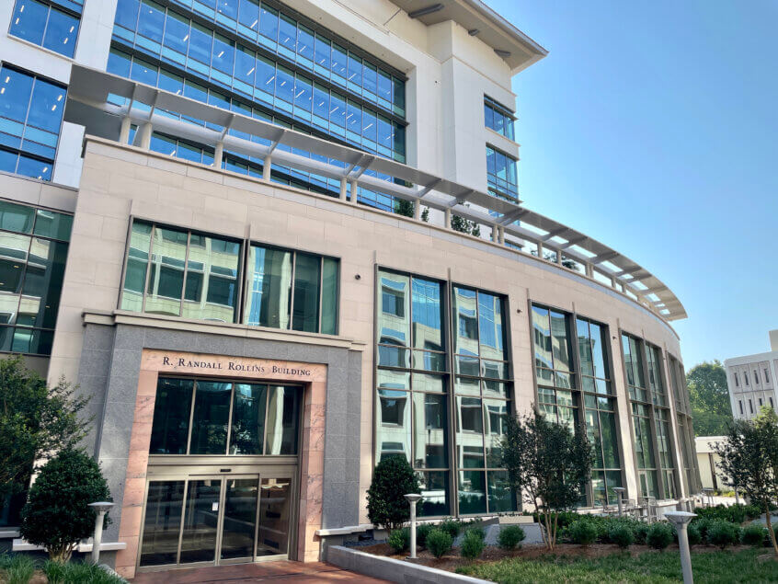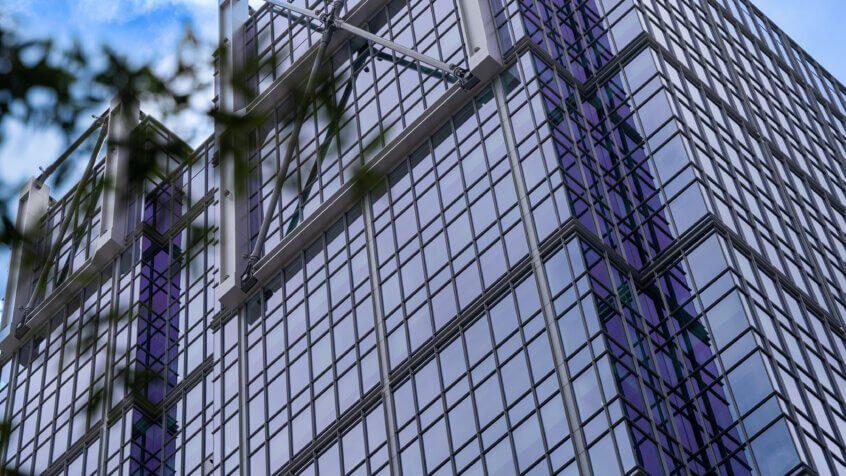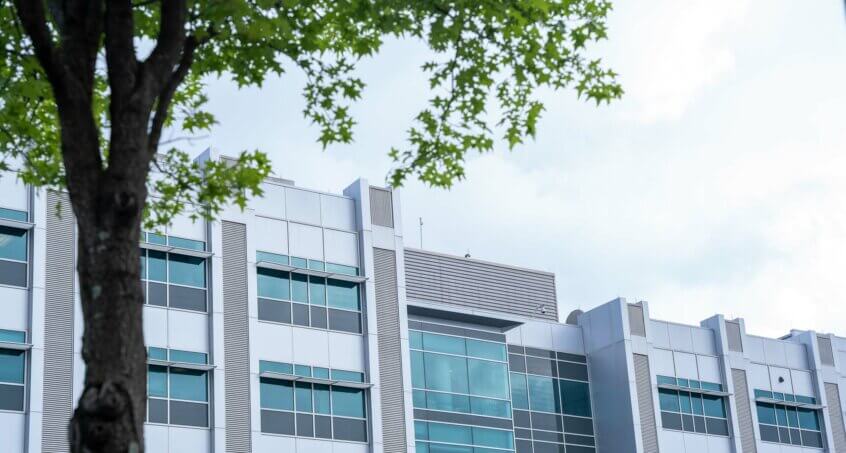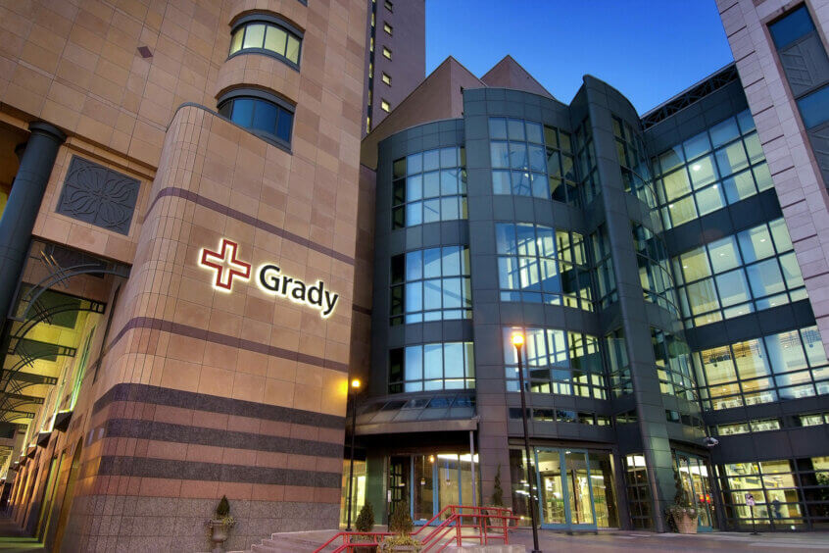McKenney’s worked with JE Dunn Construction to build 712 West Peachtree, a 310,000 square foot, design-build, 22-story state-of-the-art office building. Featuring over 8,000 square feet of retail space in Atlanta’s … Read More
Georgia Department of Public Safety Headquarters
McKenney’s and Turner Construction Company partnered to deliver a new headquarters to the Georgia Department of Public Safety, where all state troopers will receive their training. The mixed-use building features … Read More
Innovating Mechanical Solutions at UGA
McKenney’s and Turner Construction Company installed HVAC and plumbing systems for a four-story STEM research building on the University of Georgia’s main campus. The project’s scope included approximately 100,000 square … Read More
Emory University Achieving Environmental Excellence
Emory University’s Rollins School of Public Health holds an international reputation as one of the world’s leading schools in public health scholarship and research. The University’s newest addition, the R. … Read More
Project Varsity
McKenney’s was hired as the design-assist mechanical and plumbing contractor to partner with Whiting-Turner Construction Company on a 14-floor office restack for the corporate offices of an American multinational corporation … Read More
Global Asset Management Firm
McKenney’s performed a first-generation build-out on 190,000 square feet of space in a mixed-use, midtown commercial office high rise for the new headquarters of a global asset management firm. The … Read More
Making Room at VERO Biotech
McKenney’s expanded VERO Biotech’s production facility to significantly increase their manufacturing capacity and allow them to meet increased demand for nitric oxide in the healthcare industry. THE CHALLENGE VERO Biotech … Read More
Grady 13th & 14th Floor
Since opening in 1892, Grady Hospital has continued to grow and meet the medical needs of Georgians from performing Georgia’s first open-heart surgery in the 1920s to becoming one of … Read More
