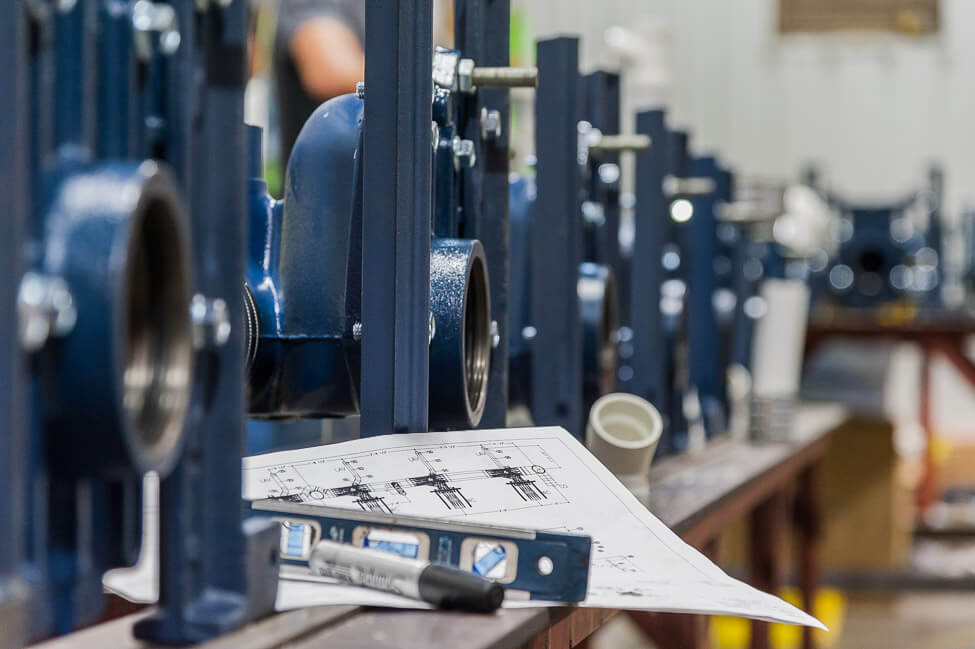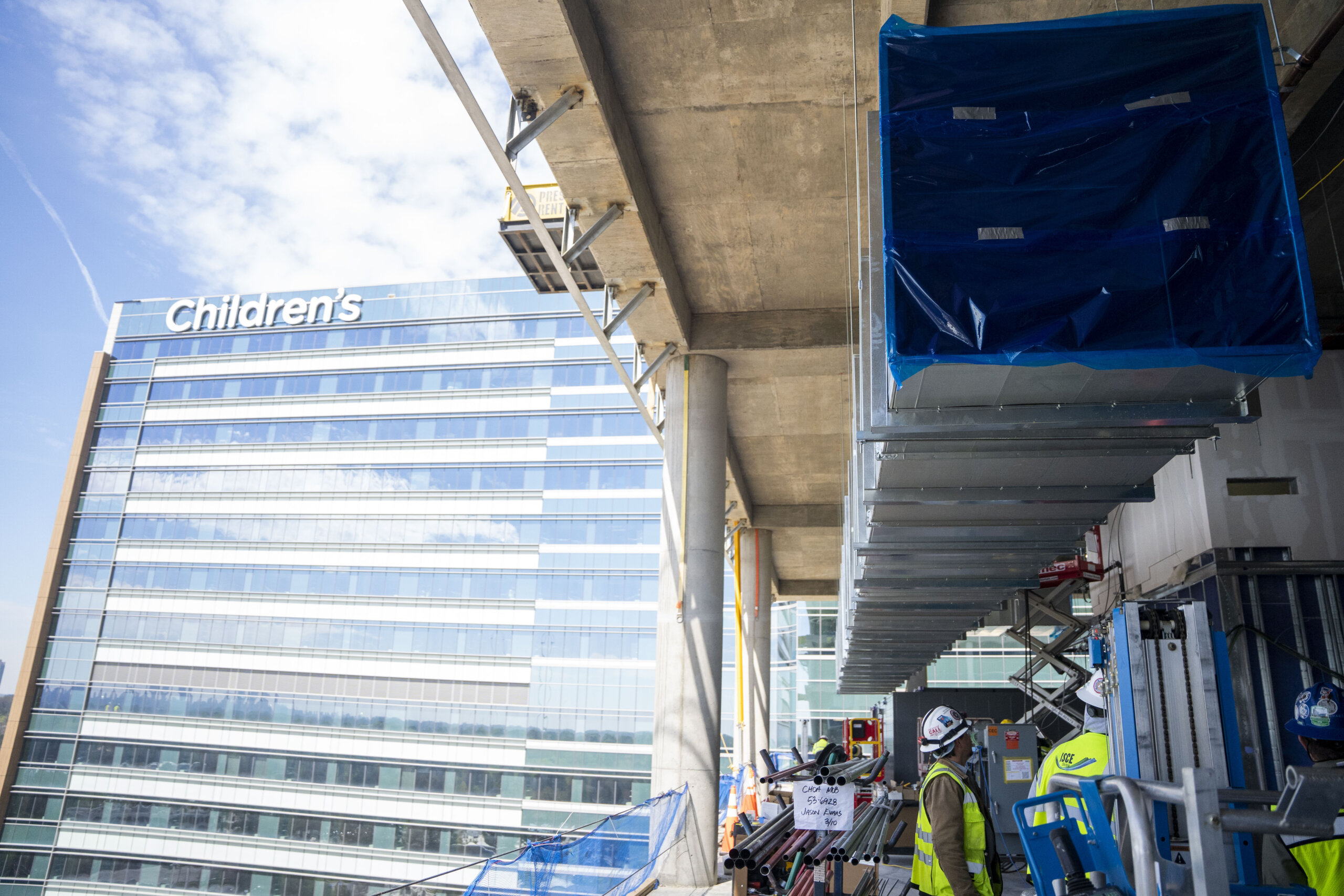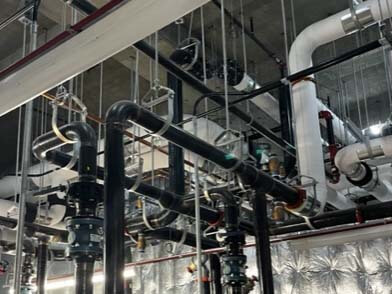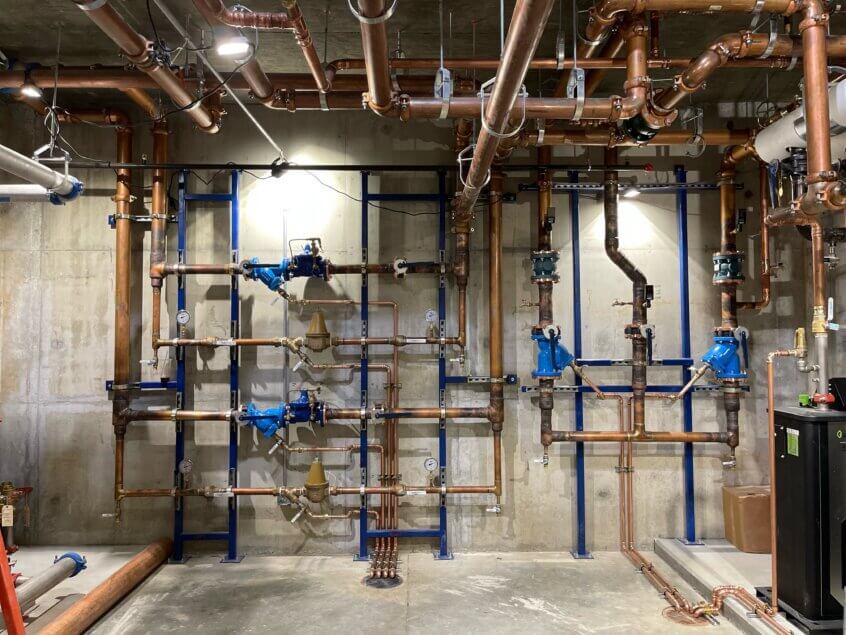McKenney’s partnered with JE Dunn Construction to install HVAC and plumbing systems for Children’s Healthcare of Atlanta’s new clinic building. The clinic features nearly 515,000 square feet of medical office space and connects to the hospital at each level of the building. The first level includes a combined hospital and clinic lobby, which required detailed coordination for the space to adequately serve both buildings. Additionally, the eleventh level is entirely mechanical space housing the building’s 7 air handling units (AHUs) that distribute 425,000 cubic feet of conditioned air per minute through multiple duct shafts spanning the building’s 16 stories.
The McKenney’s team extensively used their in-house shops to prefabricate materials offsite—including over 500,000 pounds of sheet metal ductwork—and transport them to the project location, helping to meet and maintain the project schedule. The project scope also included an interior buildout portion of the clinic, which was divided into multiple areas: clinical office and ancillary floors.






