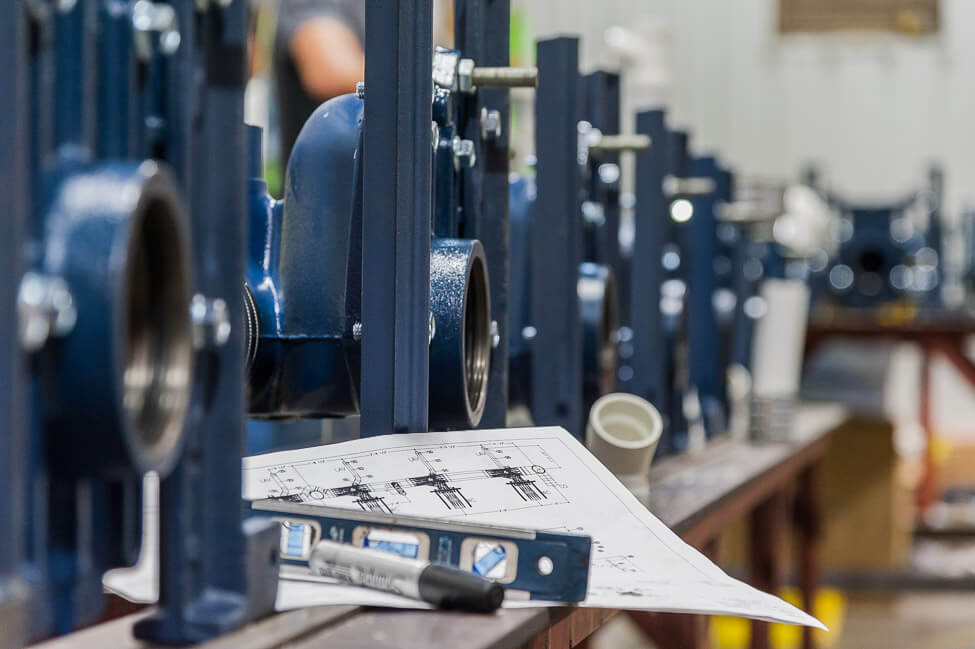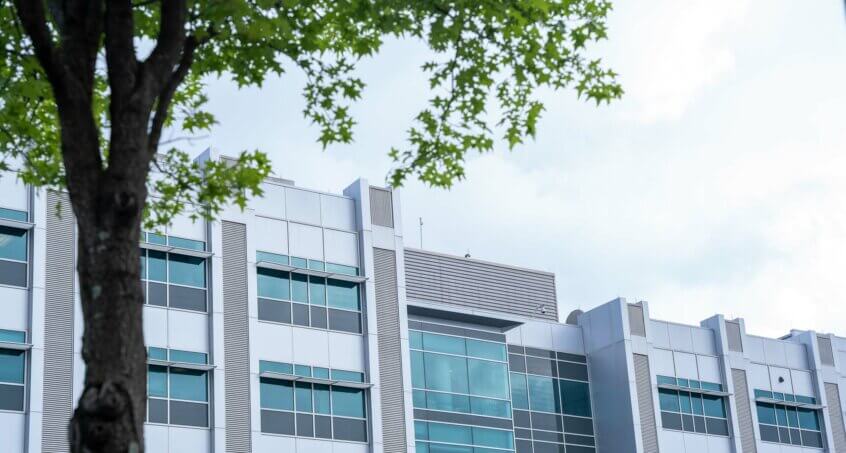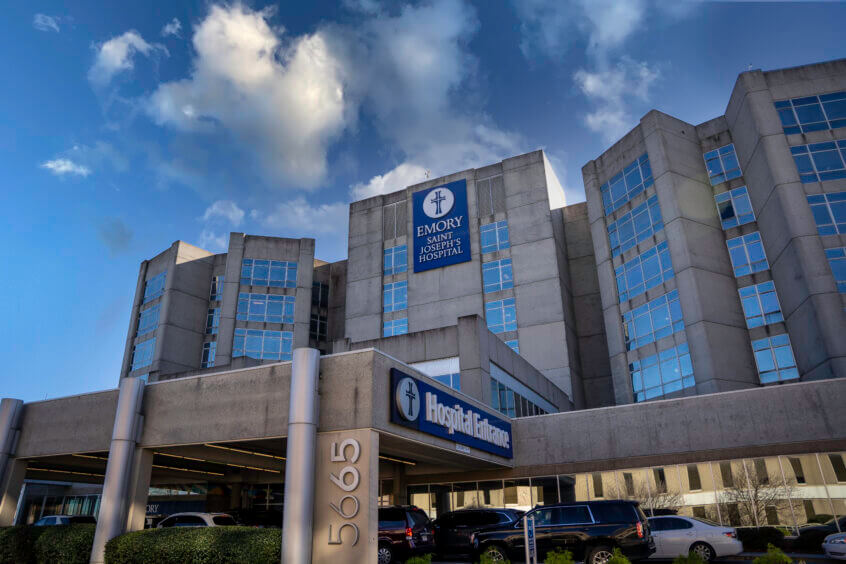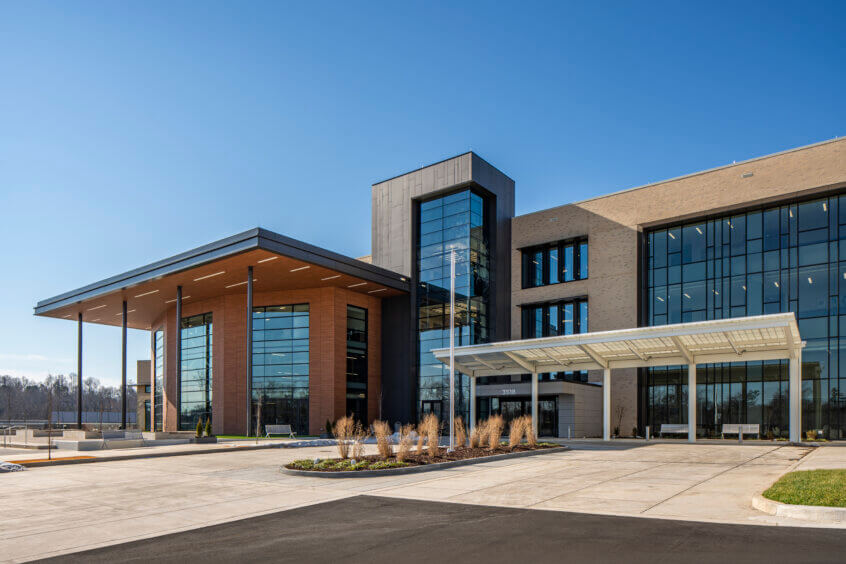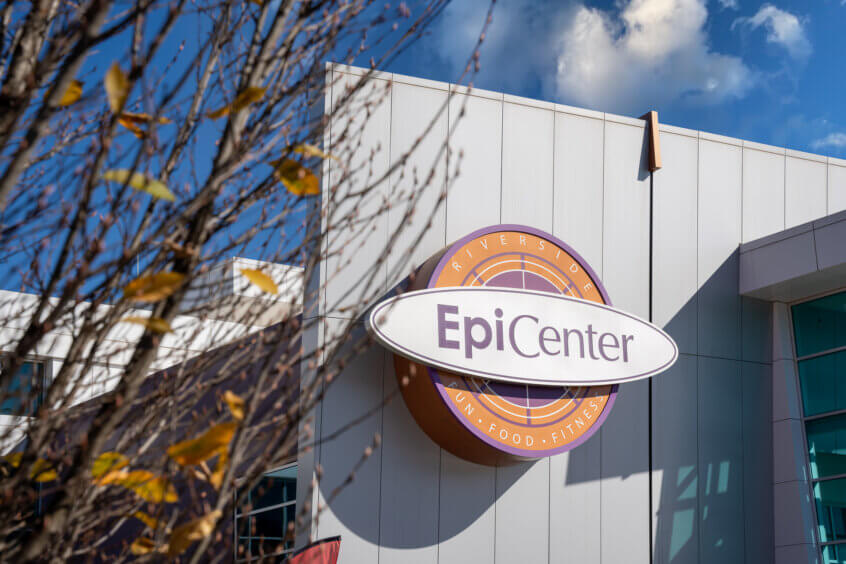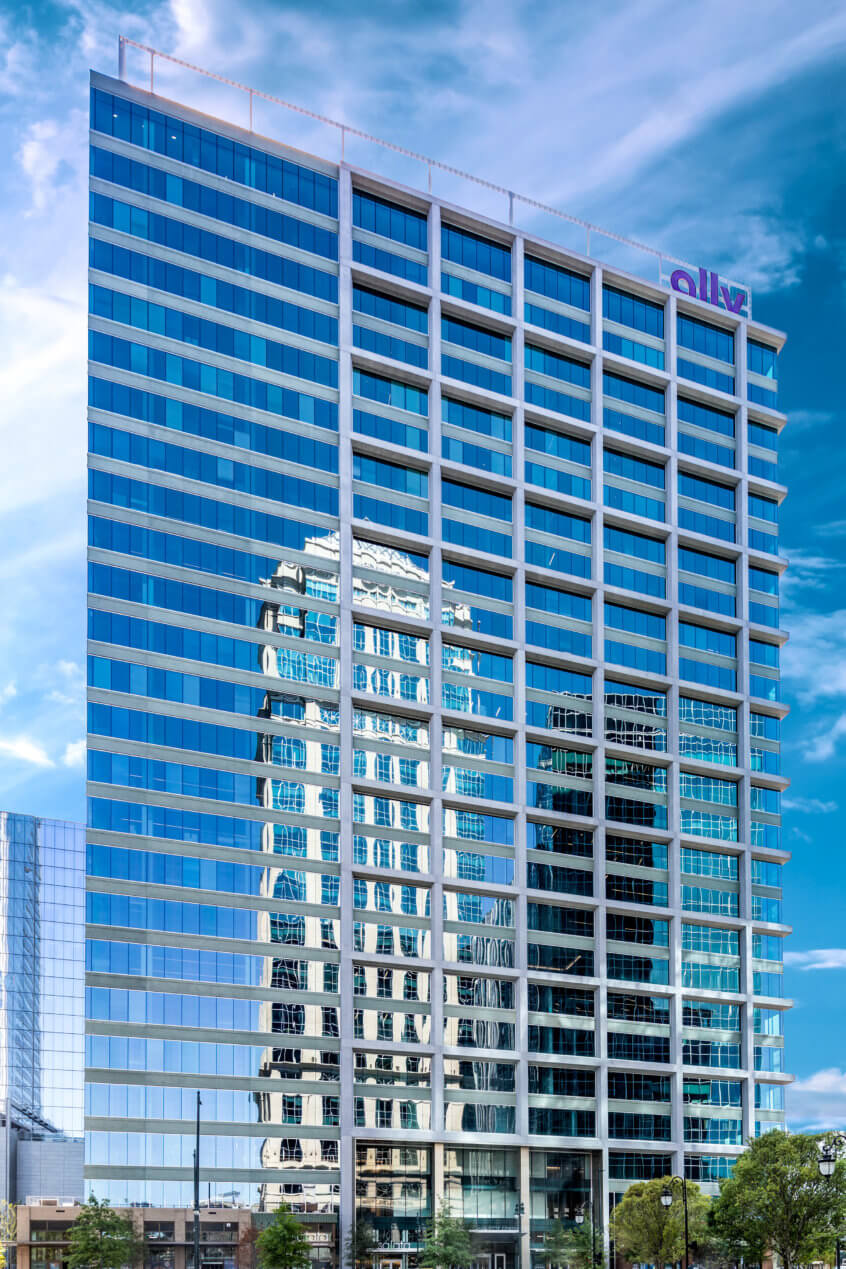McKenney’s expanded VERO Biotech’s production facility to significantly increase their manufacturing capacity and allow them to meet increased demand for nitric oxide in the healthcare industry. THE CHALLENGE VERO Biotech … Read More
An Efficient, Non-invasive Relocation
McKenney’s leveraged the collective strengths of three internal groups to fully design and install a system quickly and cost-effectively. THE CHALLENGE The McKenney’s team needed to install the HVAC system … Read More
Moses Cone Drawbridge Medical Center
McKenney’s was selected by Moses Cone Memorial Hospital as the mechanical partner for the Drawbridge Medical Center Project, a 100,000-square foot medical facility in Greensboro, North Carolina. The team was … Read More
Equipped for Future Expansion
McKenney’s updated the HVAC system controls and Building Management System (BMS) floor plan amid renovations at a Georgia hospital. THE CHALLENGE The McKenney’s team needed to change out antiquated HVAC dampers while … Read More
Ensuring a Comfortable Hotel Stay
McKenney’s installed two new high-end chillers for a prominent hotel in Atlanta. THE CHALLENGE A popular flagship hotel wanted to replace both of its 30-year-old centrifugal chillers. With 90-percent occupancy … Read More
BIM Keeps Project on Track
McKenney’s installed a highly complex HVAC system at the Riverside Epicenter multipurpose venue—a facility designed to serve its members and the community. THE CHALLENGE Installing a large, chilled water HVAC … Read More
Amazon Atlanta
Second-generation 24,680-square-foot interior build-out that included the demolition of existing HVAC systems and equipment. The project involved the installation of new HVAC controls systems, terminal units, ductwork, supplemental cooling systems … Read More
Northside Hospital Gwinnett
McKenney’s Healthcare and Energy Services teams completed an 8400-square foot medical office building (MOB) renovation for an outpatient infusion center and new compounding pharmacy. The scope included the installation of … Read More
Ally Center Build Presents New Challenges
The 26-story Ally Charlotte Center is a welcome addition to Uptown Charlotte’s skyline. Developed by Crescent Communities, Ally Charlotte Center features 750,000-square-feet of office space, approximately 30,000-square-feet of ground floor retail and … Read More


