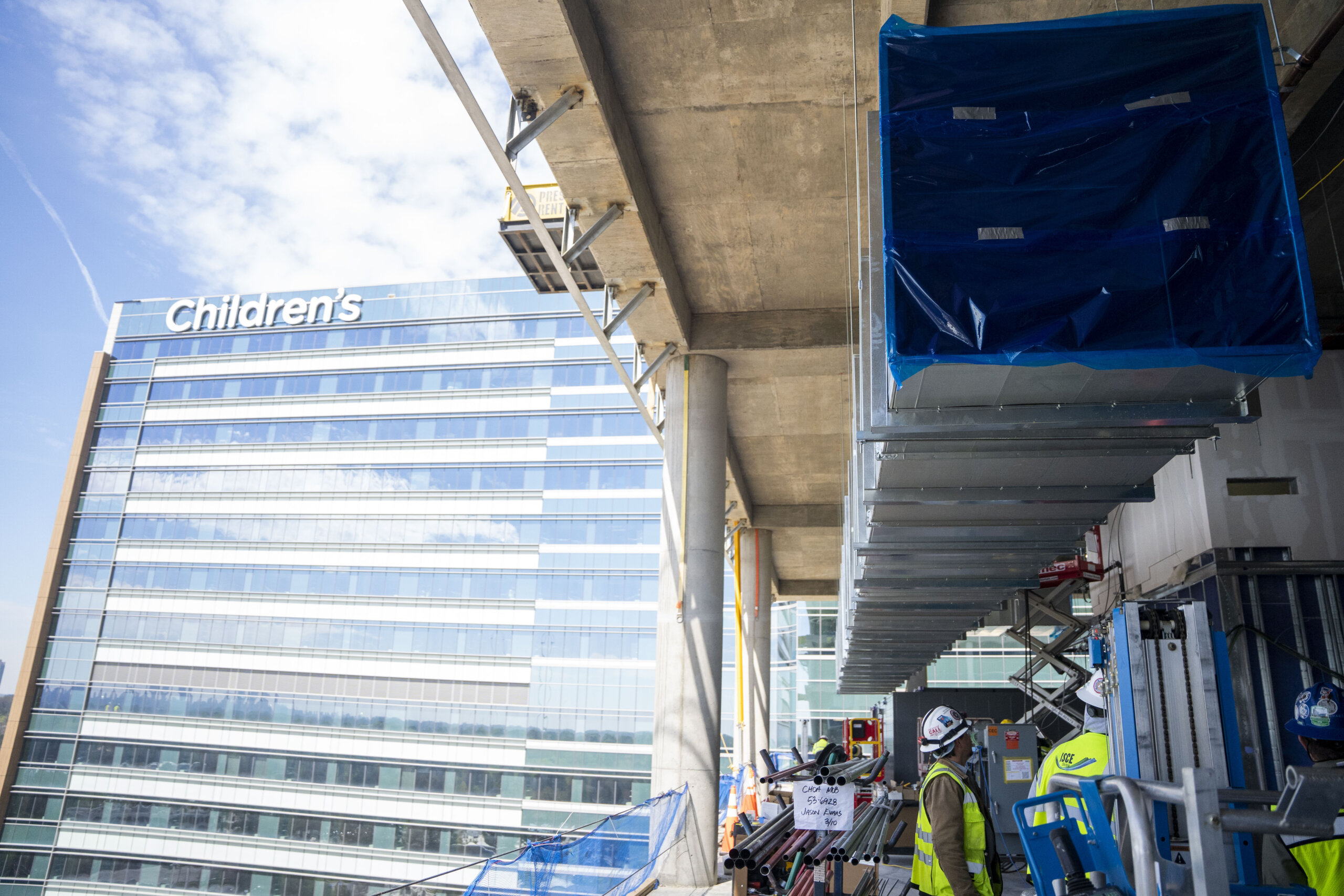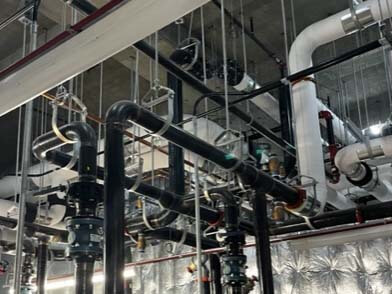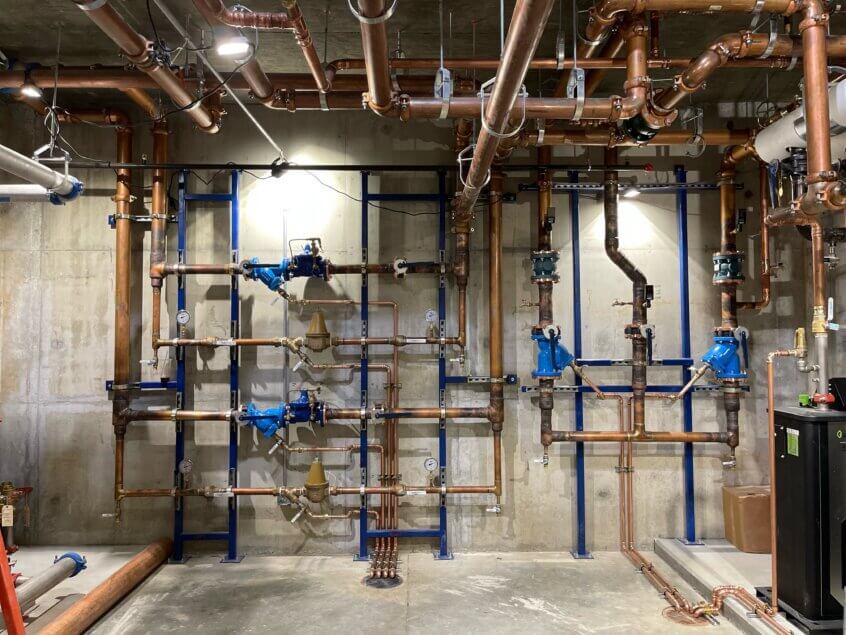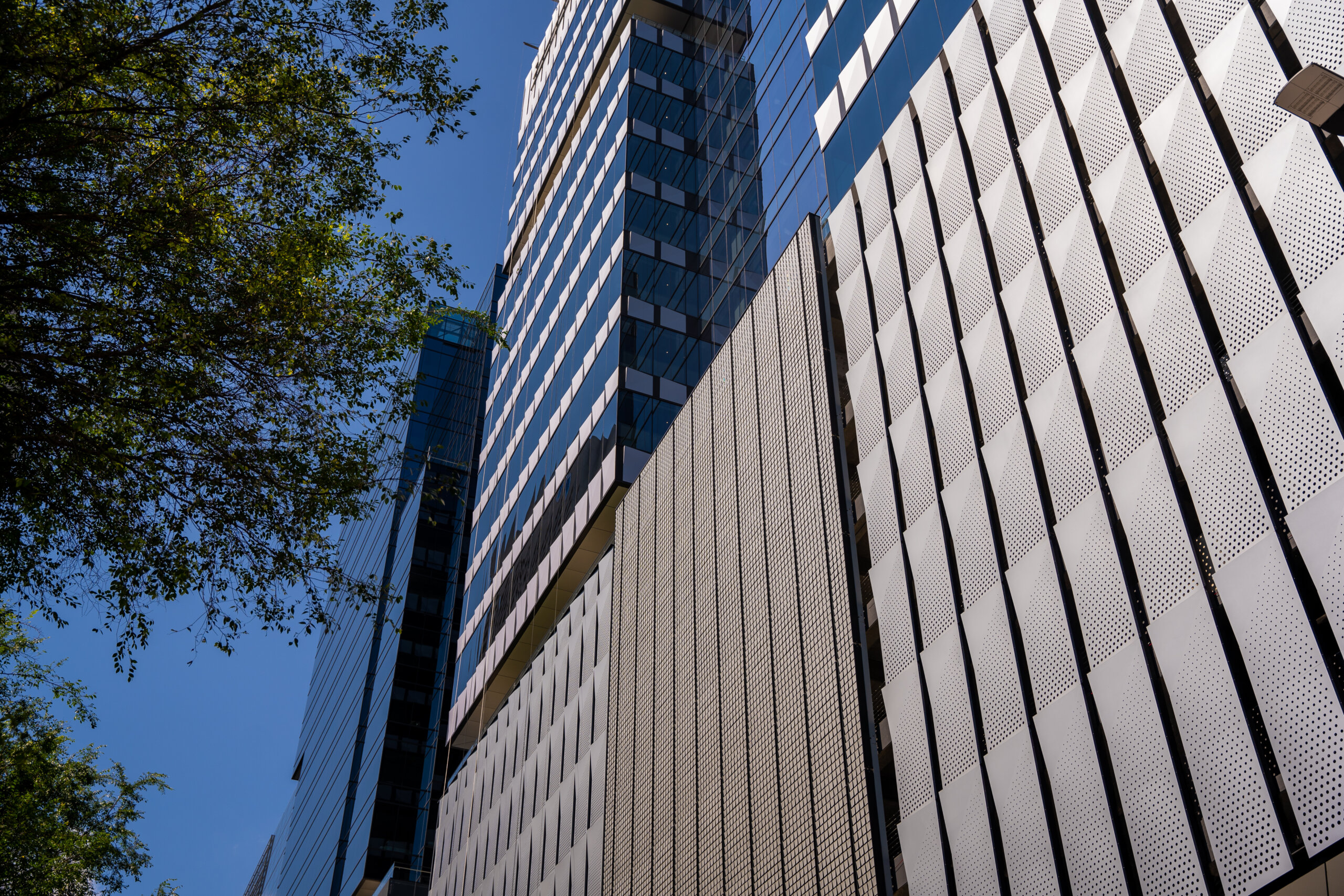McKenney’s partnered with Brasfield & Gorrie on this build-out of a large-scale data center campus with locations across the United States. The existing building warehouse needed to be converted into … Read More
712 West Peachtree
McKenney’s worked with JE Dunn Construction to build 712 West Peachtree, a 310,000 square foot, design-build, 22-story state-of-the-art office building. Featuring over 8,000 square feet of retail space in Atlanta’s … Read More
Georgia Department of Public Safety Headquarters
McKenney’s and Turner Construction Company partnered to deliver a new headquarters to the Georgia Department of Public Safety, where all state troopers will receive their training. The mixed-use building features … Read More
Autodesk at CODA
McKenney’s performed a first-generation interior build-out of Autodesk’s office space in Midtown Atlanta’s CODA building. Autodesk, a global leader in software for the architecture, engineering, construction, product design, manufacturing, media, … Read More
Telecommunication Conglomerate Office CRAC Changeouts
McKenney’s was selected as the mechanical partner to perform a changeout of 13 computer room air conditioning (CRAC) units for the Jupiter, Florida office of a large telecommunications conglomerate. This … Read More
Mega Data Center Racks
McKenney’s was hired by a mega Colocation Data Center Provider to perform work on a large data center project in Atlanta. The project was a fast-paced design-build installation that included … Read More
Global Asset Management Firm
McKenney’s performed a first-generation build-out on 190,000 square feet of space in a mixed-use, midtown commercial office high rise for the new headquarters of a global asset management firm. The … Read More
Making Room at VERO Biotech
McKenney’s expanded VERO Biotech’s production facility to significantly increase their manufacturing capacity and allow them to meet increased demand for nitric oxide in the healthcare industry. THE CHALLENGE VERO Biotech … Read More














