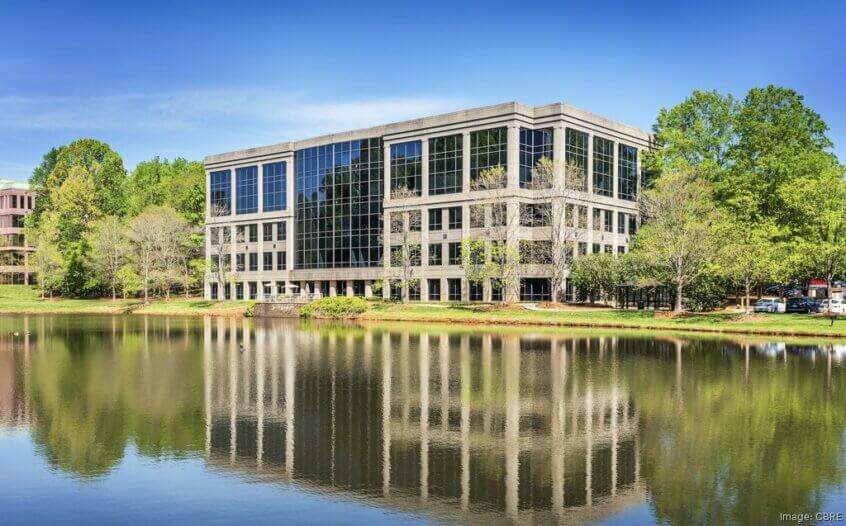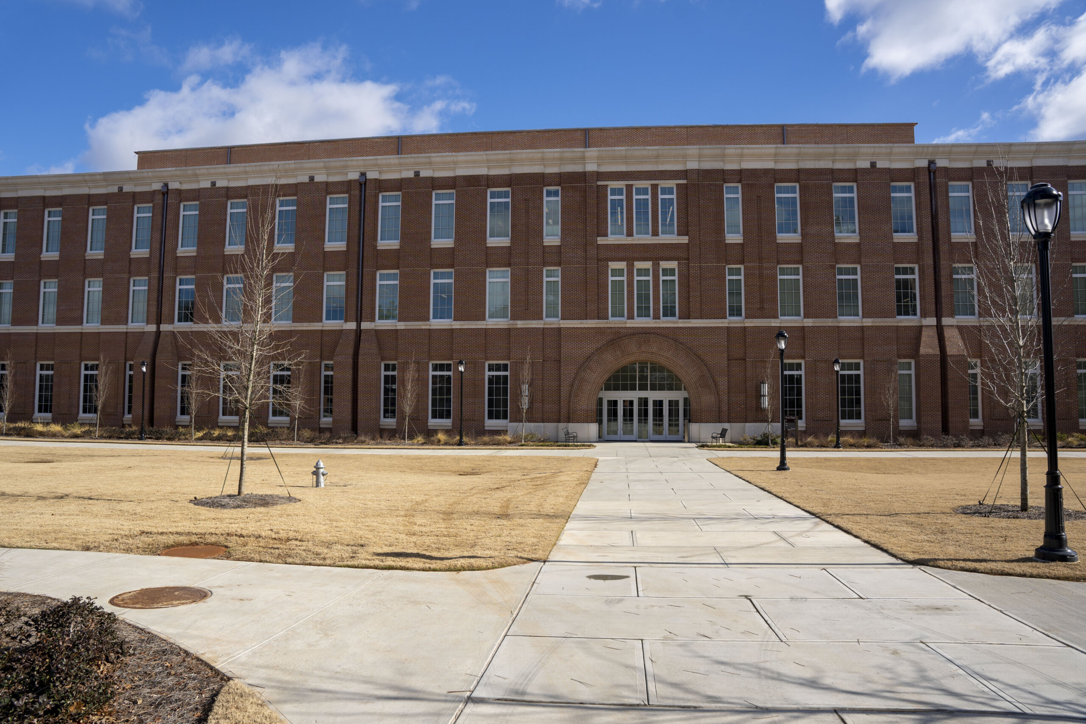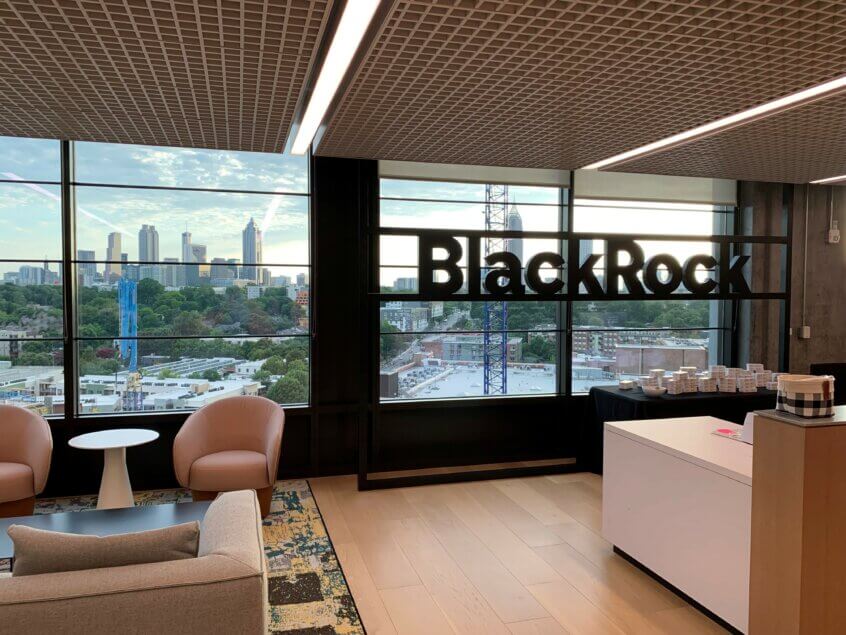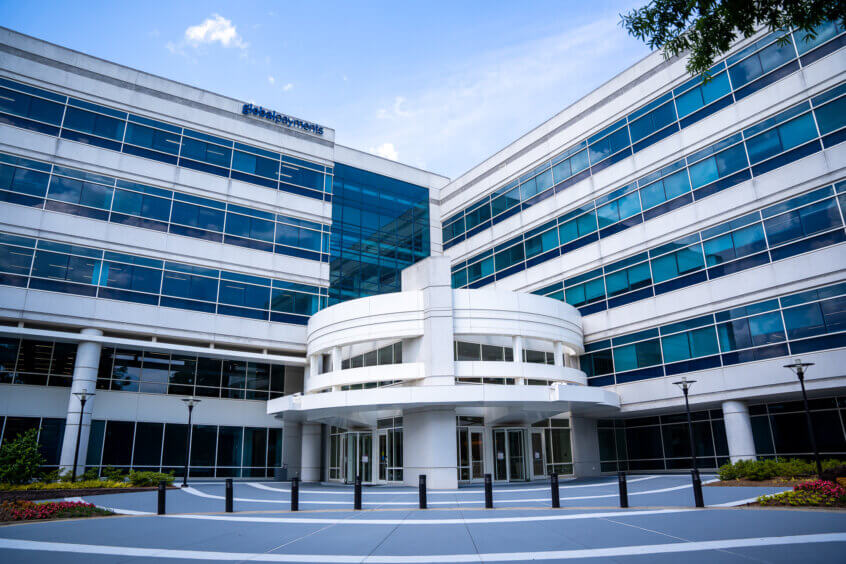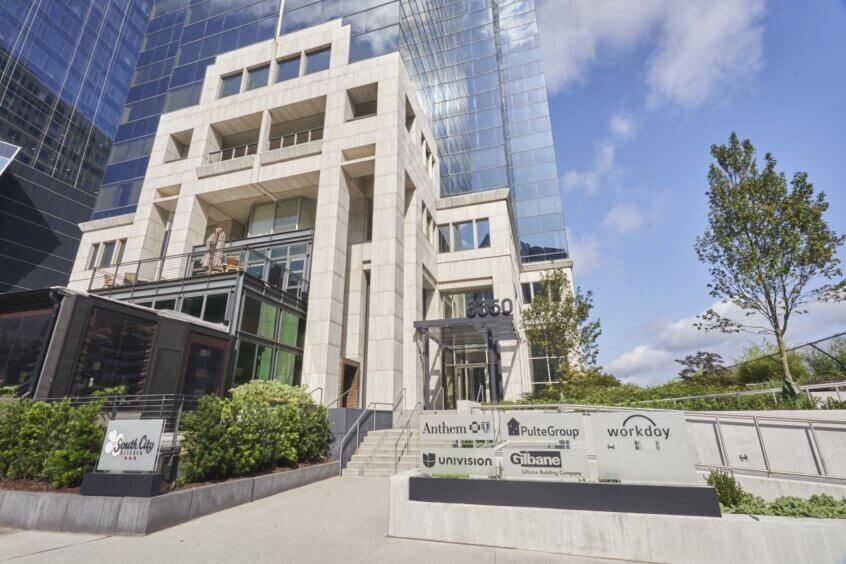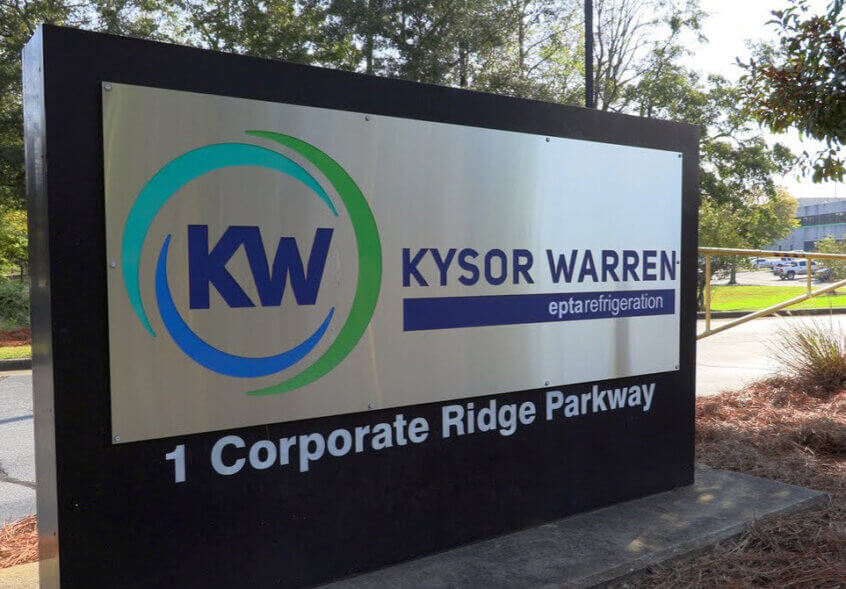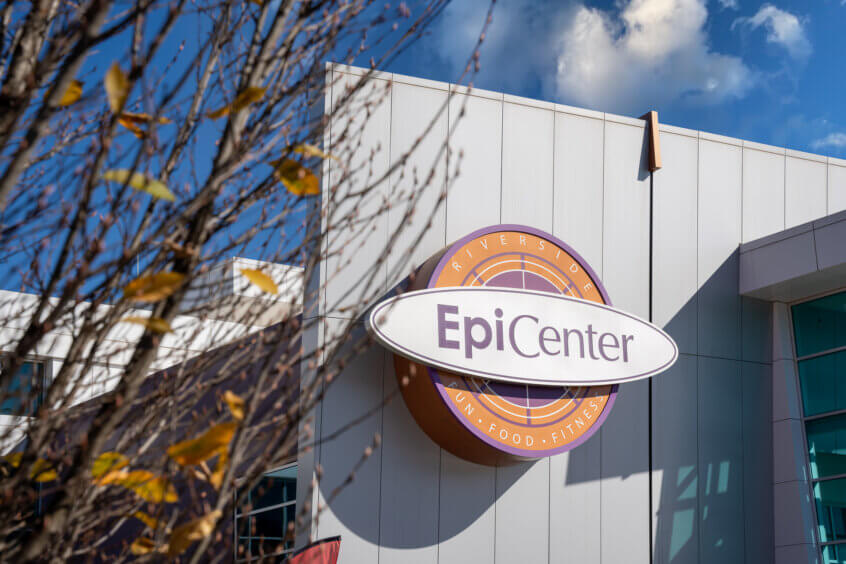McKenney’s recently completed a project to replace SWUD units in a five-story office building in Charlotte, as the existing units were approaching the end of their service life. This project … Read More
Innovating Mechanical Solutions at UGA
McKenney’s and Turner Construction Company installed HVAC and plumbing systems for a four-story STEM research building on the University of Georgia’s main campus. The project’s scope included approximately 100,000 square … Read More
Black Rock – 10th Floor
The BlackRock 10th floor project is an interior build-out of commercial office space located at 725 Ponce de Leon Ave. NE, in Atlanta, Georgia. This 35,000 square foot build-out includes … Read More
Global Payments
Global Payments, a worldwide leading provider of payment technology and software solutions hired CA South LLC and McKenney’s to collaborate on this fast-paced, 150,000 square feet commercial office tenant upfit … Read More
3350 Peachtree
3350 Peachtree is located in the heart of Buckhead and directly adjacent to the Buckhead MARTA station. The 9-floor, 180,000-square-foot Class A office interior build-out project included mechanical and control … Read More
Kysor Warren
McKenney’s assisted in designing and replacing 49 rooftop units in a 340,000-square-foot manufacturing facility in Columbus, Georgia. The installation included 280,000-square-foot high bay space used for light manufacturing; 60,000 of … Read More
BIM Keeps Project on Track
McKenney’s installed a highly complex HVAC system at the Riverside Epicenter multipurpose venue—a facility designed to serve its members and the community. THE CHALLENGE Installing a large, chilled water HVAC … Read More
Delivering Out-of-the-Box Comfort
With detailed analysis and seamless collaboration, McKenney’s quickly installed an HVAC system in an upscale office space. THE CHALLENGE Looking to stand out during an extensive office renovation in one … Read More
Ally Center Build Presents New Challenges
The 26-story Ally Charlotte Center is a welcome addition to Uptown Charlotte’s skyline. Developed by Crescent Communities, Ally Charlotte Center features 750,000-square-feet of office space, approximately 30,000-square-feet of ground floor retail and … Read More
- Page 1 of 2
- 1
- 2




