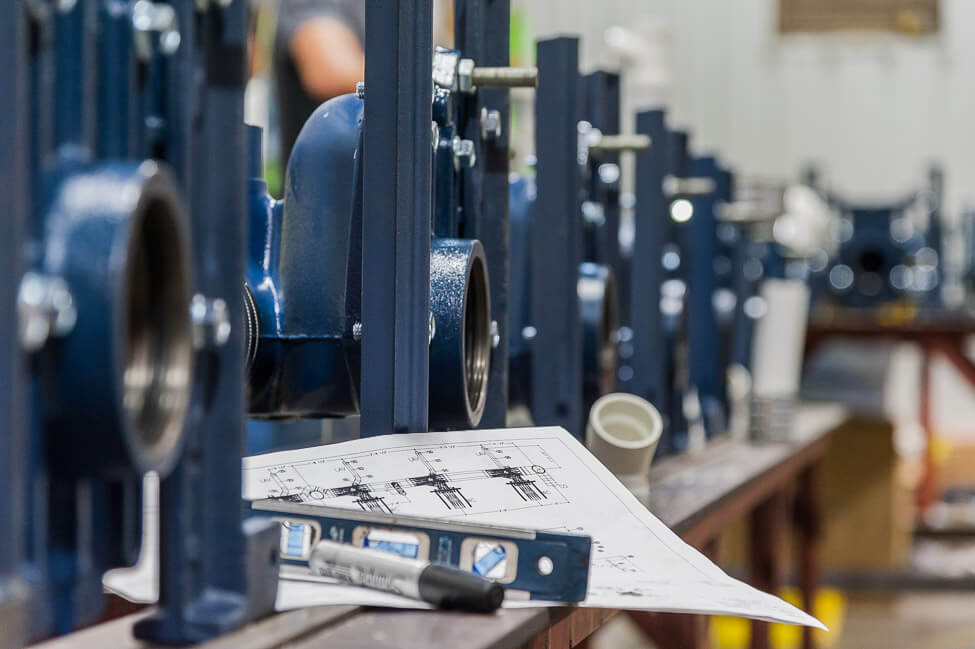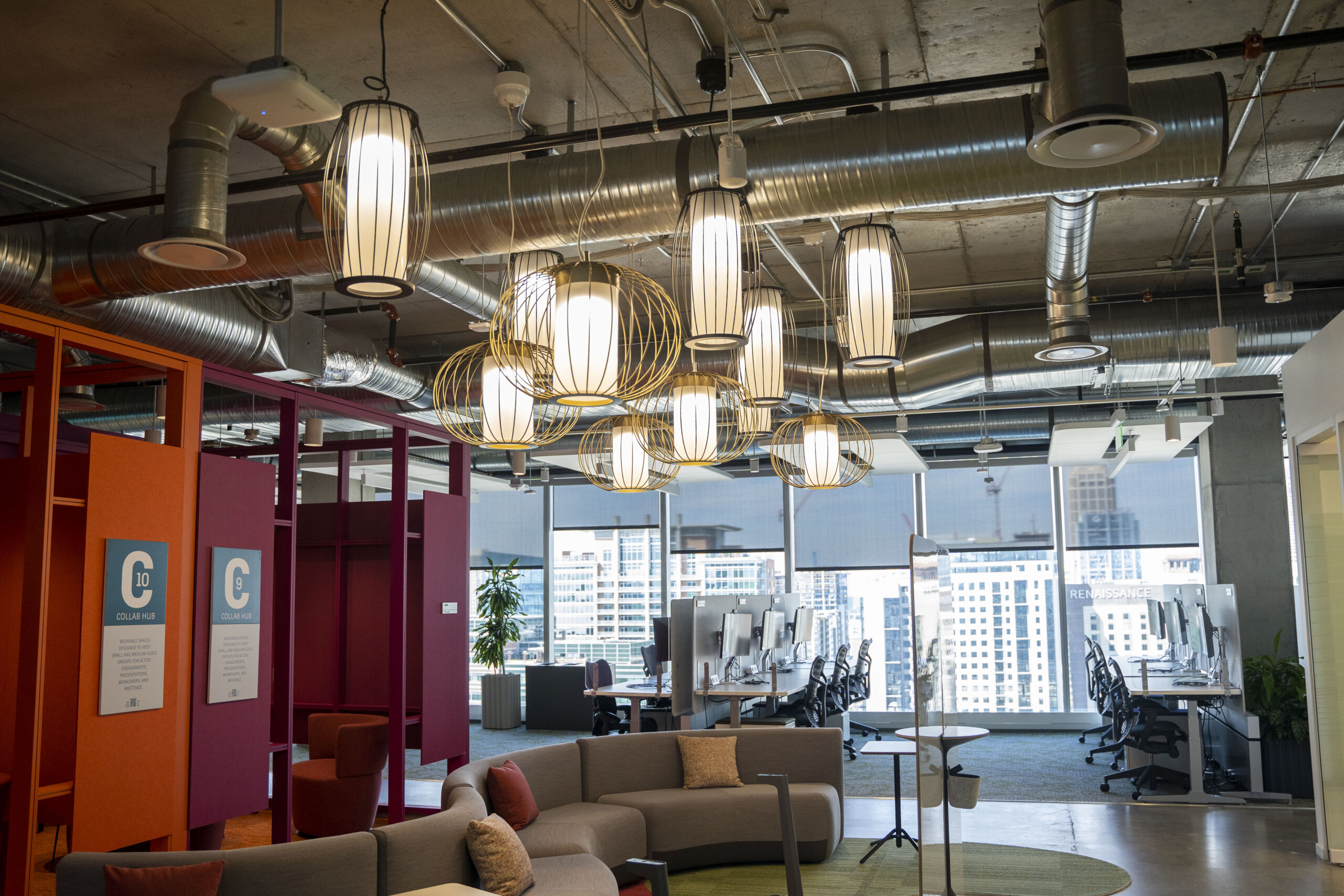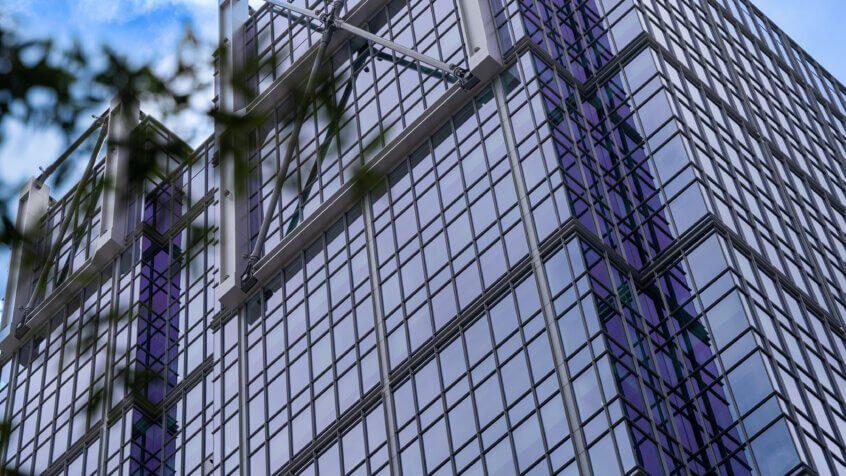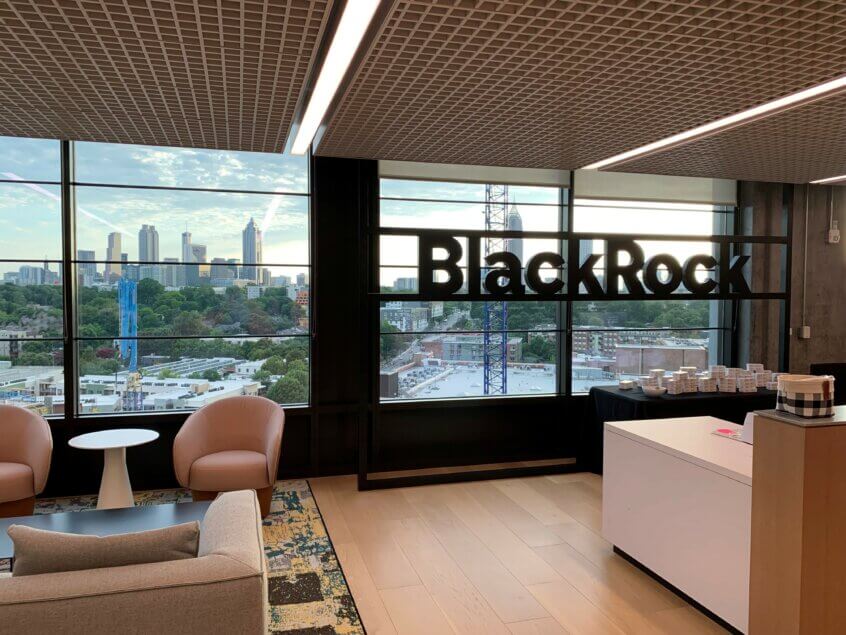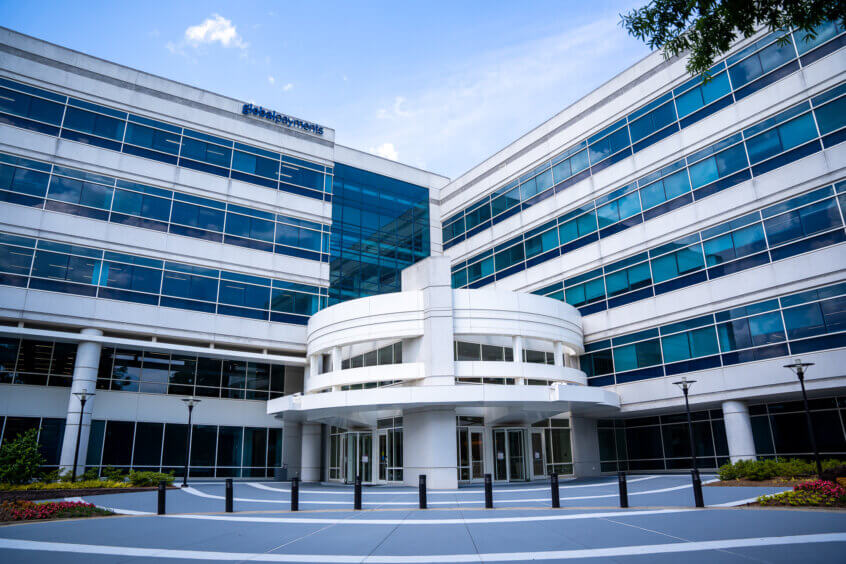The McKenney’s Interiors and Special Project group (ISP) wrapped up a project at Duke Energy Plaza in Charlotte. The extensive upfits began in November 2021 and were completed in August … Read More
Autodesk at CODA
McKenney’s performed a first-generation interior build-out of Autodesk’s office space in Midtown Atlanta’s CODA building. Autodesk, a global leader in software for the architecture, engineering, construction, product design, manufacturing, media, … Read More
Project Varsity
McKenney’s was hired as the design-assist mechanical and plumbing contractor to partner with Whiting-Turner Construction Company on a 14-floor office restack for the corporate offices of an American multinational corporation … Read More
Global Asset Management Firm
McKenney’s performed a first-generation build-out on 190,000 square feet of space in a mixed-use, midtown commercial office high rise for the new headquarters of a global asset management firm. The … Read More
Promenade Interior Renovation
Promenade Tower, an iconic office tower on the Atlanta skyline, needed replacements and upgrades to its HVAC and plumbing systems. These renovations included new fan coil units (FCUs), ductwork, and … Read More
Aprio – 1st, 17th, and 18th Floors
McKenney’s partnered with Humphries and Company on a 50,000-square-foot second-generation office renovation for Aprio, LLP, a Financial Consulting and CPA firm in Atlanta, Georgia. The renovations included two floors of … Read More
Grady 13th & 14th Floor
Since opening in 1892, Grady Hospital has continued to grow and meet the medical needs of Georgians from performing Georgia’s first open-heart surgery in the 1920s to becoming one of … Read More
Black Rock – 10th Floor
The BlackRock 10th floor project is an interior build-out of commercial office space located at 725 Ponce de Leon Ave. NE, in Atlanta, Georgia. This 35,000 square foot build-out includes … Read More
Global Payments
Global Payments, a worldwide leading provider of payment technology and software solutions hired CA South LLC and McKenney’s to collaborate on this fast-paced, 150,000 square feet commercial office tenant upfit … Read More
