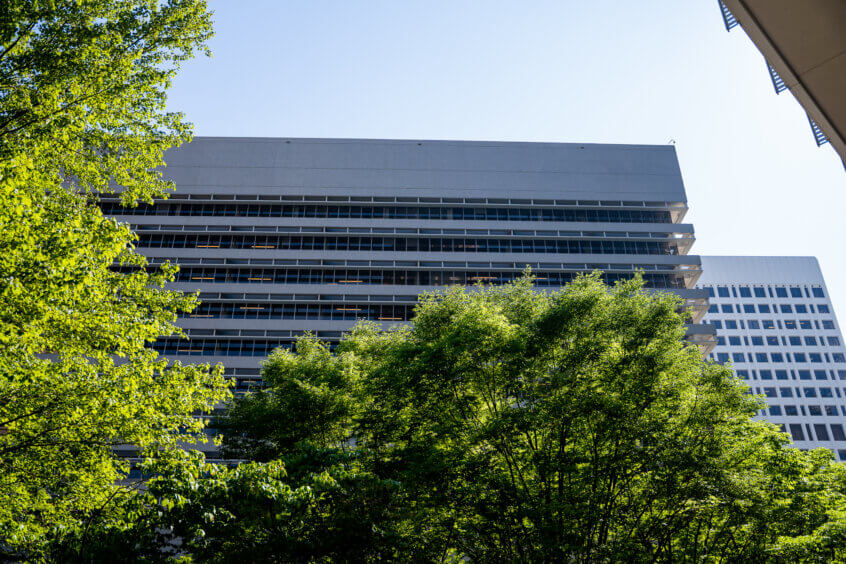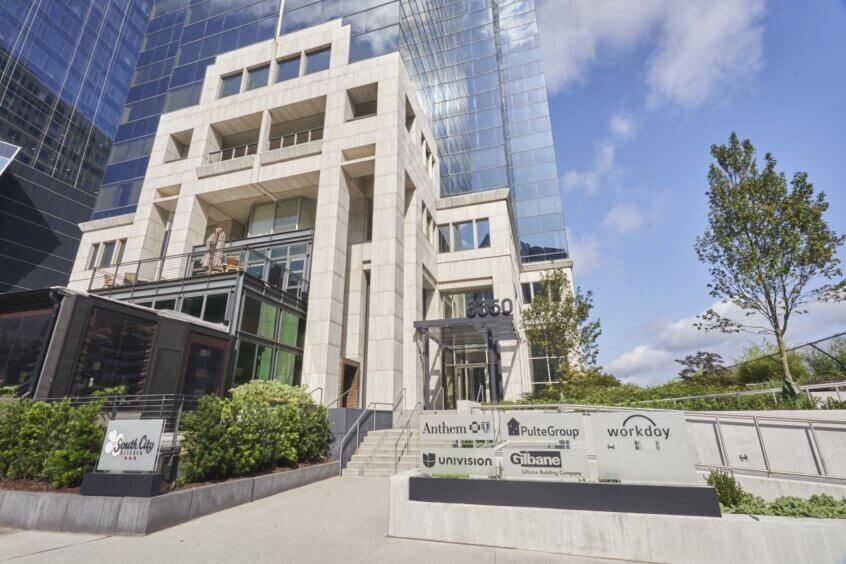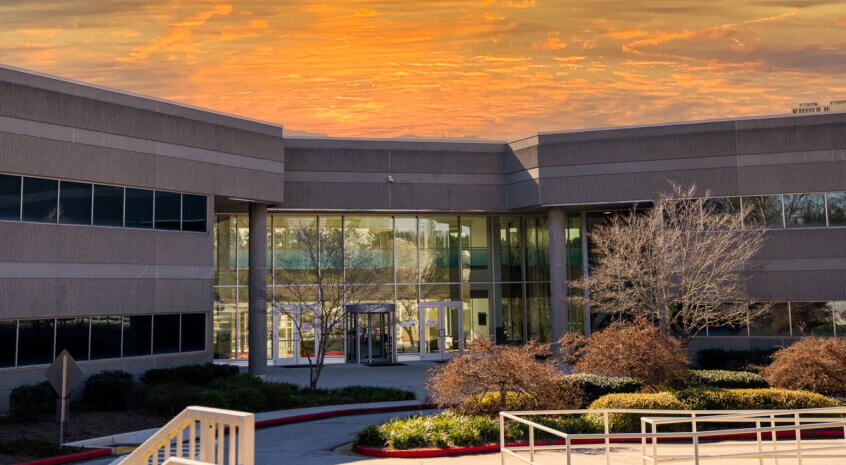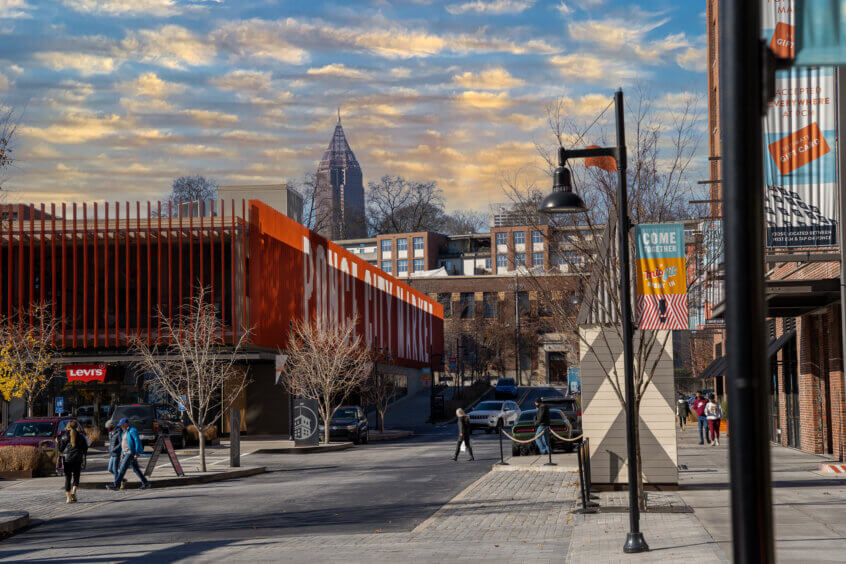1200 Peachtree is a Class A Office Building that features 370,000 square feet of office space and is located at 1200 Peachtree Street NE in the Midtown Atlanta neighborhood. McKenney’s … Read More
3350 Peachtree
3350 Peachtree is located in the heart of Buckhead and directly adjacent to the Buckhead MARTA station. The 9-floor, 180,000-square-foot Class A office interior build-out project included mechanical and control … Read More
Two Legacy Union
The McKenney’s team partnered with Gilbane Building Company and Shelco to deliver a design-assist core and shell project in downtown Charlotte. The 18-story, 412,000-square foot, Class A office building is … Read More
Norfolk Southern Headquarters
McKenney’s partnered with Holder Construction Company to build two office towers in downtown Atlanta. The 10 and 17-story buildings include a training facility, retail and conference spaces, a fitness center, … Read More
Redesigned—Right on Schedule
The McKenney’s team provided design-assist services and installed mechanical systems for a new member services contact center in Duluth, Georgia. THE CHALLENGE Everything about this major project was tight—the space … Read More
Fast Tracking Office Renovations
McKenney’s completed an interior renovation on an upper floor of a commercial office tower in Atlanta, Georgia. THE CHALLENGE The team needed to renovate the HVAC system and make an existing break … Read More
Amazon Atlanta
Second-generation 24,680-square-foot interior build-out that included the demolition of existing HVAC systems and equipment. The project involved the installation of new HVAC controls systems, terminal units, ductwork, supplemental cooling systems … Read More
A Job for the History Books
McKenney’s installed a complete HVAC system for a tenant in a 1920’s era building with plans to be on the National Register of Historic Places. THE CHALLENGE In a 2.1 … Read More
Delivering Out-of-the-Box Comfort
With detailed analysis and seamless collaboration, McKenney’s quickly installed an HVAC system in an upscale office space. THE CHALLENGE Looking to stand out during an extensive office renovation in one … Read More












