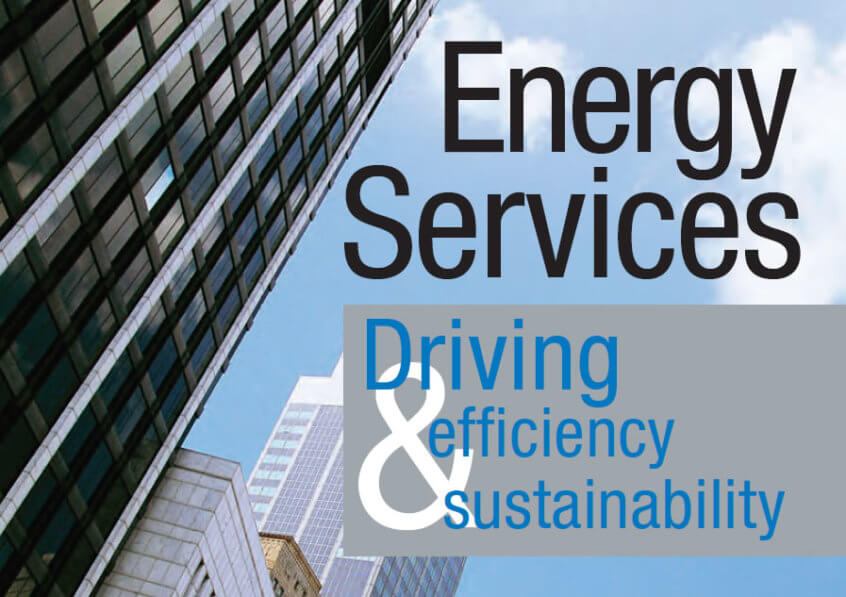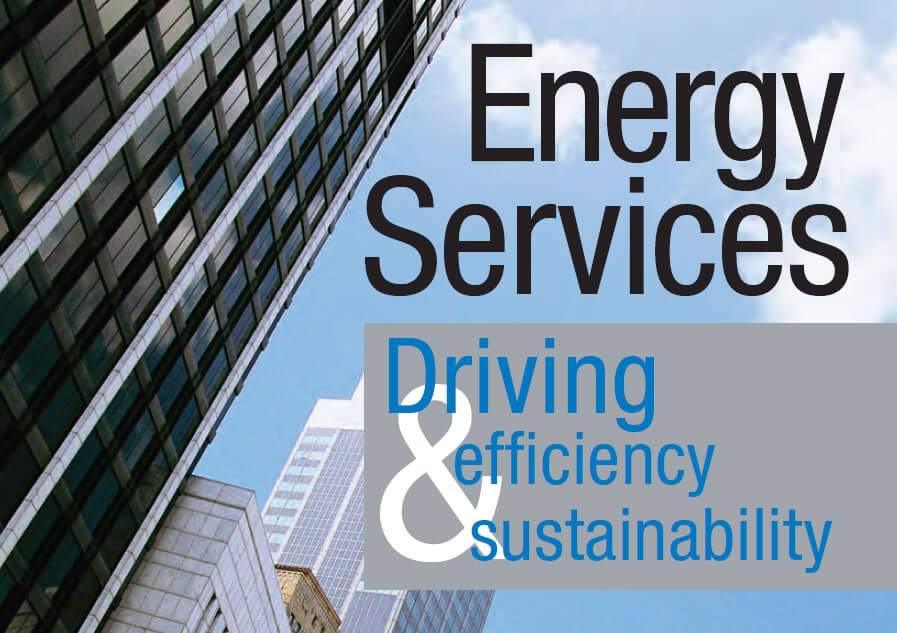Have you ever walked into the lobby of a high rise during the winter to find it surprisingly cold? That’s the stack effect in play. When the air inside a building is warmer and less dense than the outdoor air, the warmer air rises to the top of the building. The top floors become positively pressurized while the bottom floors become negatively pressurized, allowing cold unconditioned air to freely flow into building lobbies.
What is the stack effect?
The stack effect is a physical phenomenon that occurs when the air inside of a building has a different density than the air outside of the building. The differing air densities cause air flow inside the stair cases, elevator shafts and mechanical shafts of a building, which can affect the pressurization between the floors of a building, as well as between the space pressure of the building and the outside air pressure.
How does the stack effect cost you money?
Uncontrolled air into and out of your building can cause several problems. The most noticeable problem is occupant discomfort. Studies have found a positive correlation between occupant comfort and productivity, meaning that when employees aren’t comfortable, they’re less productive overall. Reduced productivity results in higher operational costs for many facility and business owners. Other problems include increased energy consumption due to poorly controlled space conditions as well as the potential for building material damage if outside air is extremely cold (in winter) or extremely humid (in summer).
Tips, tricks and considerations
Four steps can be taken to neutralize impact of the stack effect:
1. Effectively control the relief path at the top of the building by closing penthouse doors and installing motorized dampers on stair and elevator relief vents.
2. Utilize vestibules or revolving doors on lower levels to minimize the air flow into or out of the building.
3. Balance the total flow of intake air, exhaust air and relief air on a floor-by-floor basis.
4. Control the outside air and relief air on a floor-by-floor basis if the mechanical and control systems are in place.
Have a question for our experts? Leave your comment below, check out our Energy Services page or contact our team directly at energy.services@mckenneys.com.






