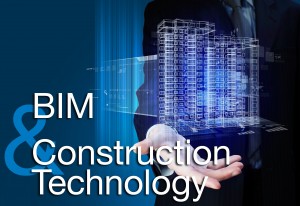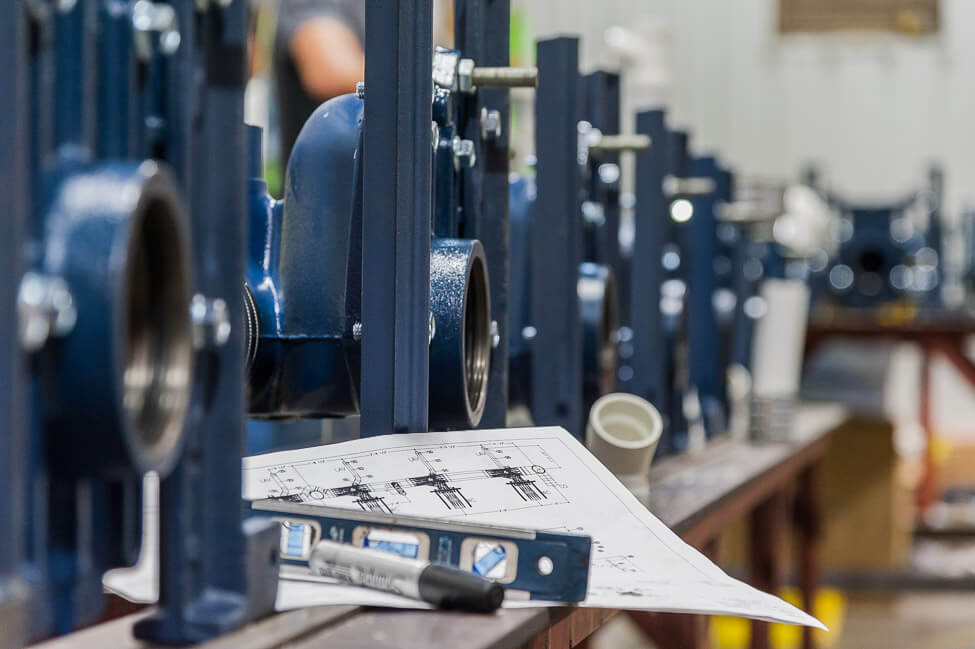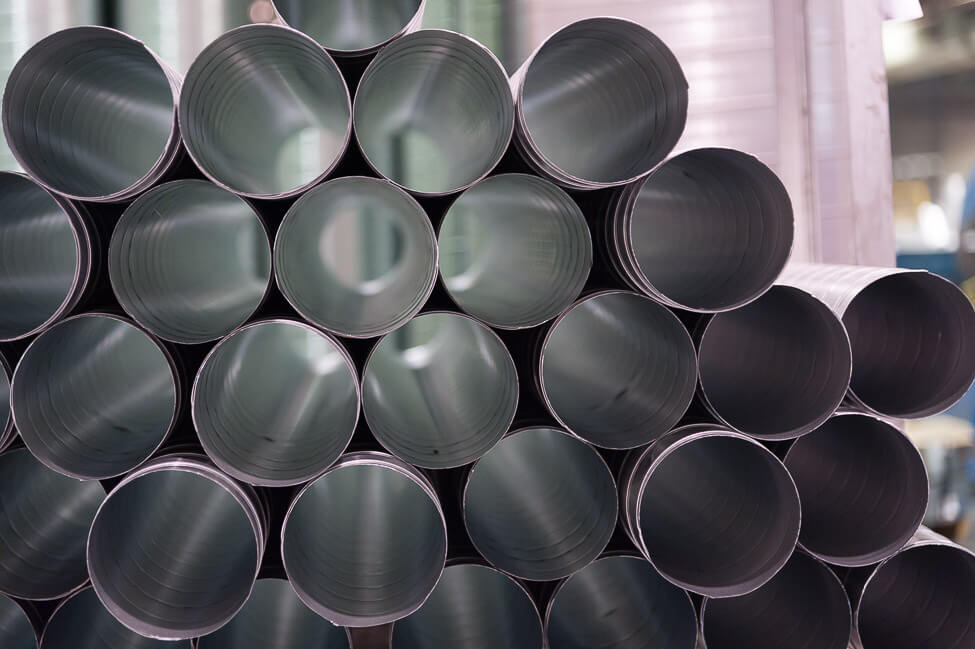
The Origins of BIM
According to the National Building Information Model Standard Project Committee, BIM is:
“A digital representation of physical and functional characteristics of a facility. A BIM is a shared knowledge resource for information about a facility forming a reliable basis for decisions during its life-cycle.”
This is the “end game” for each of us. However, the maturity and sophistication of the software and players in the BIM realm make it difficult to currently reach this ultimate goal.
What Comes Before BIM?
As a design and construction community, we don’t simply create a BIM. The process involves two key deliverables upstream: 100 percent construction documents and fabrication/shop drawings. These build upon one another, allowing us to actually construct the project, and as we move through these stages, additional data is embedded in the model that moves us toward the BIM.
- 100% Construction Documents (CDs) The MEP engineering community works with the architect and other engineering disciplines to develop a Revit® model (and thus 100% CDs) of the project in a 3D environment that allows for coordination and collision checking. These documents are not issued for construction per se. They are issued to facilitate construction by expressing design intent. The current Revit® platform is simply unable to support the level of detail required to actually build the project.
- Fabrication/Shop Drawings The mechanical and plumbing trade contractors are responsible for developing the 100% CDs into constructible documents during the shop drawing phase. This includes fabrication level details such as duct connection types, material gauges/thickness, modeling of the exact equipment dimensions, etc. all to support the actual building construction. This level of detail is be supported in AutoCAD based platforms, but not readily supported in the Revit® MEP platform.
Bridging the Gap from Construction Documents to Shop Drawings
It is not uncommon at a jobsite to hear, “We can’t use the engineer’s Revit® model for fabrication. We need to redraw it”. This is like nails on a chalkboard to me. We have been able to leverage the 3D BIM to significantly impact the amount of re-work in the field through the spatial coordination these BIM platforms provide prior to fabrication. This allows us to deliver projects more cost effectively, more safely (see our September “BIM and Construction Technology” blog) and with reduced risk to the schedule. As software platforms mature we will see these same efficiency gains on the progression from 100% CDs to Shop Drawings. It is a must if our industry is to continue to become more efficient and LEAN in how we deliver the built environment to our customers. Until then we need to work together and continue to develop workflows that allow us to leverage the engineer’s models in the development of shop drawings. This requires open communication between the design and construction partners in the initial phases of the project. This is possible and is being done by firms in the market and is an important driver in the movement toward more design assist and IPD as delivery vehicles.
Remember, we build together!! We are all working toward a common goal and leveraging the human strengths and creativity of the team are the key to bridging the gaps that technology cannot fill, now and in the future.
Have a question for our experts? Leave your comment below, check out our Capabilities Page or contact our team directly at engineering.solutions@mckenneys.com.




