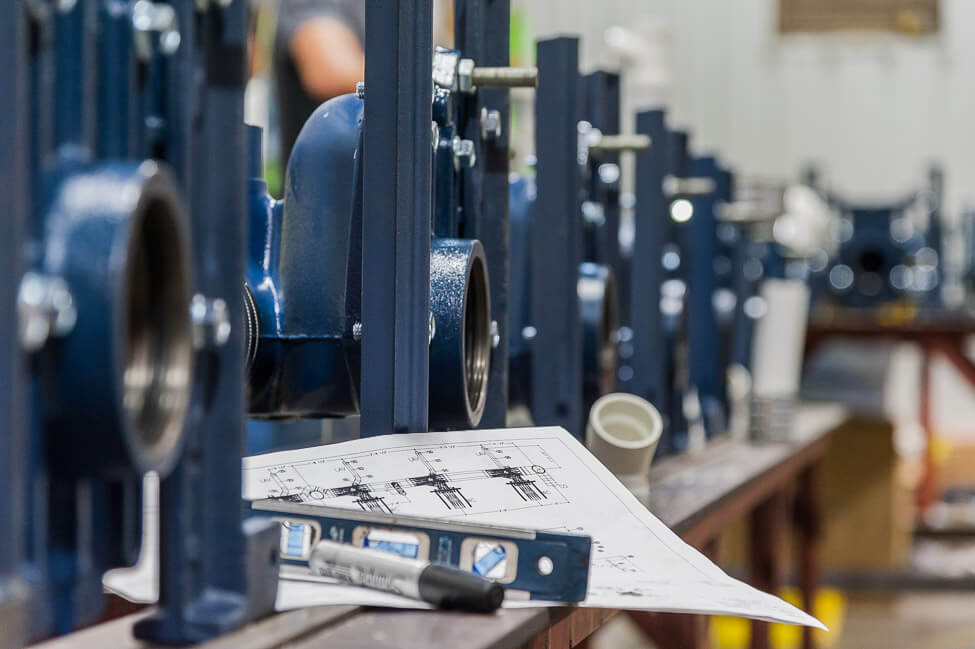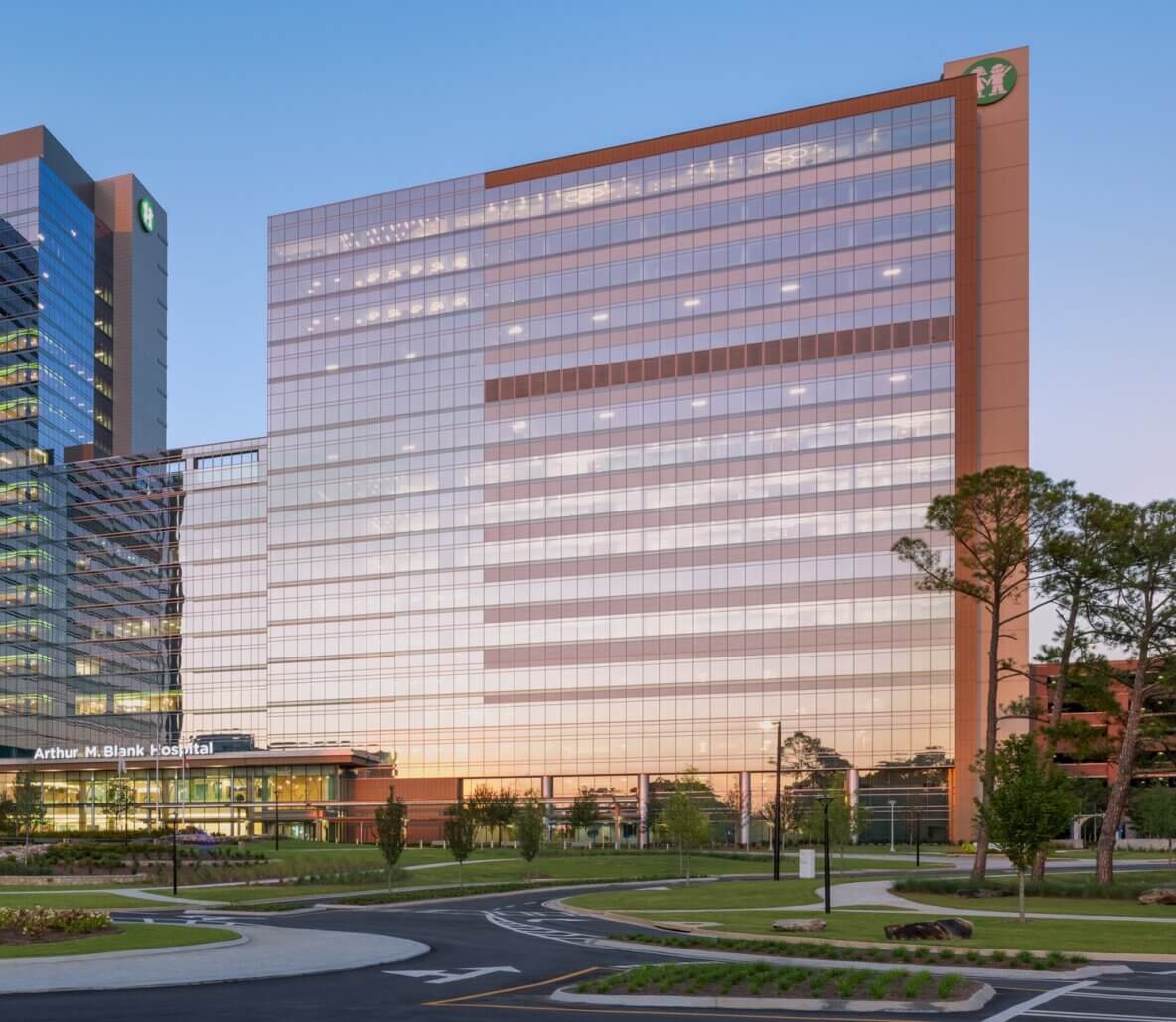Building Smarter for Healthcare Excellence
McKenney’s partnered with JE Dunn Construction and Children’s Healthcare of Atlanta to furnish and install HVAC and plumbing systems for a 325,000-square-foot medical office building at the North Druid Hills campus. Initially planned as an 11-story facility, the project scope was expanded to meet the growing demand for healthcare services in the region. This collaboration resulted in the creation of a state-of-the-art medical facility designed to support advanced patient care and operational efficiency, reflecting our commitment to innovation and excellence in healthcare construction.
The 325,000-square-foot facility incorporates advanced mechanical systems, including air handling units (AHUs) and fresh air intakes, to support the complex needs of modern healthcare. The expanded project scope addresses the region’s increasing demand for healthcare services while integrating innovative technologies and thoughtfully designed spaces that aim to improve patient care and operational efficiency. From the beginning, McKenney’s prioritized safety, innovation, and collaboration. Achieving 100,000 manhours with zero OSHA recordables, McKenney’s set a new standard for safety through proactive planning, weekly toolbox talks, and Last-Minute Risk Assessments.
The team tackled complex challenges with innovative solutions. Prefabricated panel walls were introduced for the air intake plenum, replacing traditional sheet metal and improving construction efficiency. Additionally, prefabricated Variable Air Volume (VAV) systems and in-wall sink drops allowed for faster installation upon delivery, significantly reducing manpower and accelerating the project timeline.
Technology was integral to success. Tools such as BIM 3D modeling, and other digital construction solutions and construction management software enabled precise planning and execution, while various visual documentation and project tracking platforms ensured real-time updates and quality assurance.
McKenney’s effective scheduling and project management kept the project on track and within budget, despite design changes, ensuring timely and cost-efficient delivery.
THE CHALLENGE
Deliver a state-of-the-art healthcare facility to advance care for Atlanta and the Southeast.
Overcome complex coordination challenges while prioritizing safety and efficiency.
THE SOLUTION
Achieved 100,000 manhours with zero OSHA recordables through meticulous planning and collaboration.
Implemented prefabrication and cutting-edge technology tools to streamline installation and enhance quality.
THE RESULTS
Project delivered on time and within budget.
Solutions like prefabricated panel walls and VAV systems reduced resource demand and optimized workflow.
By combining innovation, proactive safety practices, and unparalleled teamwork, this project not only enhances Atlanta’s healthcare infrastructure but sets a precedent for efficient, collaborative construction across the region.






