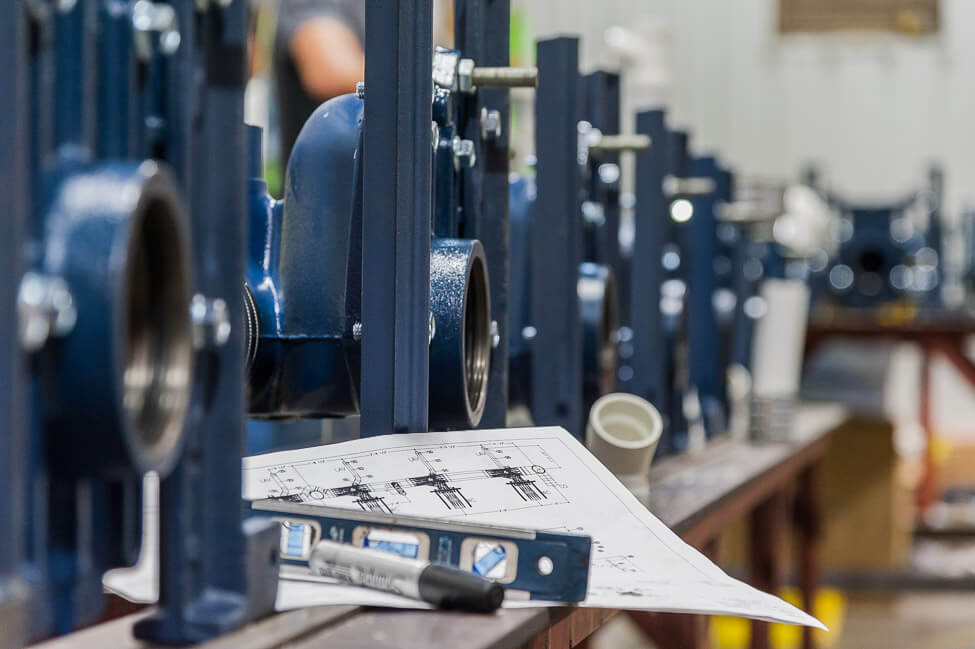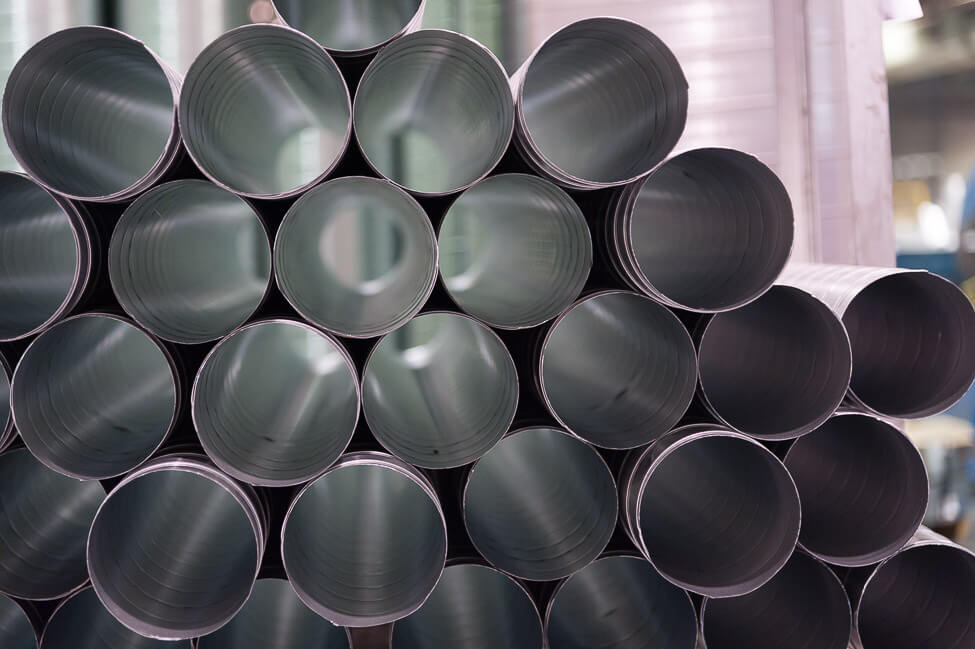McKenney’s and Choate Construction partnered to build the Interlock Phase 2 project, a 15-story mixed-use facility in west Midtown Atlanta. The complex was named after the Howell Interlocking Historic District, where four railroad lines converge. The scope of work included core and shell for five floors and 180,240 square feet of office space served by SWUDs, nine levels of parking deck with 83,650 square feet of attached retail and restaurant space, topped off with a restaurant on the 15th floor with sweeping views of the midtown and downtown Atlanta skyline. McKenney’s scope of work also included managing the controls for the entire facility.
Between the office tower, the parking deck, and the retail and restaurant space, McKenney’s provided many mechanical and plumbing services, including the installation of heating and cooling systems, plumbing fixtures throughout the building, controls and nearly 118,000 pounds of ductwork, which was prefabricated in on-campus fabrication shops.






